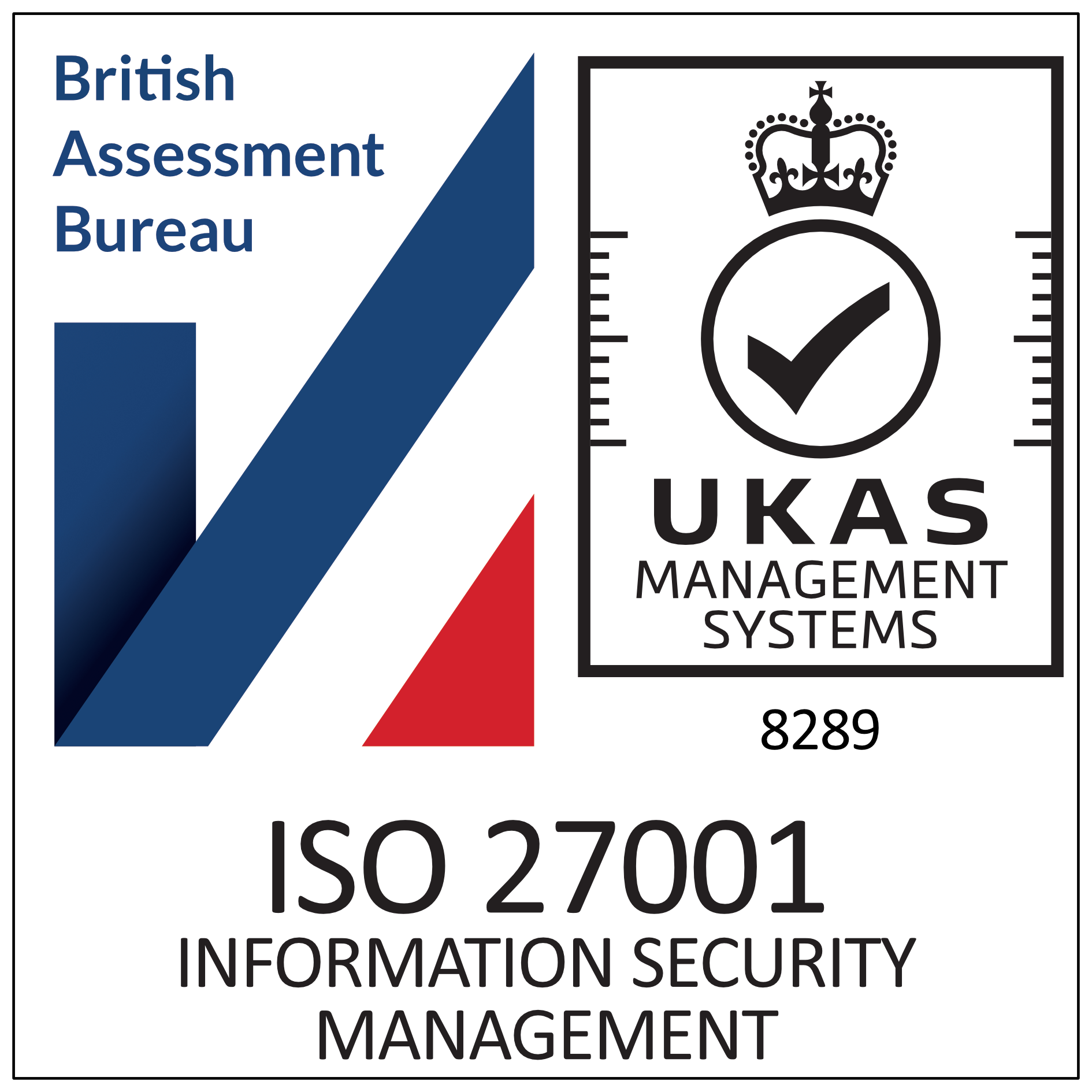Obtaining Landlord’s Consent to Make Alterations to Premises
Application for landlord’s consent
Once a tenant has established that the landlord’s consent is required for the tenant’s proposed alterations, the tenant should make a formal application for consent. The application should be as detailed as possible, to avoid the landlord having to request further information.
The tenant should provide plans, drawings, a written specification (if one has been prepared) and (if relevant) details of any correspondence with or approvals received from the local planning authority or other third parties. Landlord’s decision Often the lease will impose on the landlord a duty “not to unreasonably withhold or delay consent”. The landlord must therefore deal promptly with the tenant’s request for consent and must either agree that consent will be given or give reasonable grounds for refusing consent. This duty only arises once the Landlord has received full information about the proposed alterations, hence the need to ensure that all relevant information is included with the tenant’s initial application. The Code for Leasing Business Premises in England and Wales 2007, a voluntary code of practice for landlords, suggests that landlords should make decisions on consents for alterations within 15 working days of receiving full information. Consent in principle and heads of terms Usually the landlord will give consent “in principle”, subject to a formal Licence to Alter being drawn up to document the landlord’s consent. If the landlord or tenant is represented by a solicitor and/or surveyor, it is usual for Heads of Terms to be prepared, setting out the main terms of the Licence to Alter. Licence for Alterations The Licence to Alter (or Licence for Alterations) will then be prepared by the landlord or its solicitor. If the works are minor in nature (e.g. the erection of demountable partitioning or signage), the landlord may decide to use a simpler “letter licence” instead of a formal deed. The licence will usually include provisions as to how the tenant will carry out the works, timescale, reinstatement and (to the extent applicable) compliance with the Construction (Design and Management) Regulations 2015. The approved plans, drawings and specifications should be attached to the licence.


